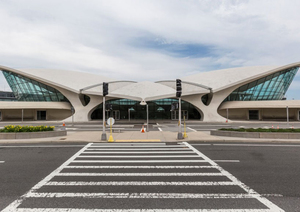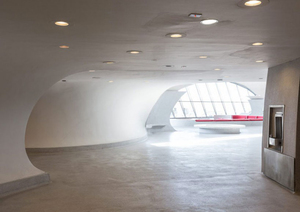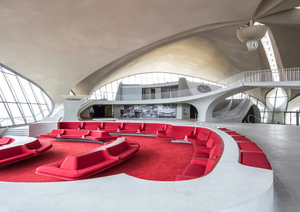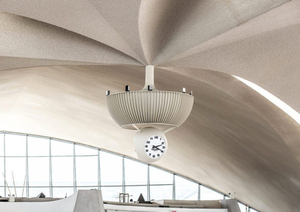Last month, a grand plan for the future of New York’s two major airports was announced: a 4 billion dollar revamp of LaGuardia and the development of a new hotel at the iconic 1962 TWA Terminal of JFK.
Historians and photographers (including Max Touhey, whose shots these are) have since converged on the late renowned Finnish architect Eero Saarinen’s iconic neofuturistic terminal to document the soon-to-be transformed interiors.
MORE: Capturing JFK’s Space-Age TWA Terminal Before It’s Revamped (Curbed)
Sponsored Link









Watch how they’ll destroy it.
Needs more advertising boards to make it look like an airport !
That’s not futuristic.
Looks like an old Charles de Gaulle airport terminal with horribly oppressive low ceilings.
Needs a white cat mostly.
looks a bit Soviety to me – buildings that look ok on the plans but are just cast concrete that end up looking terrible when they begin to weather
Kevin Roche of Mitchelstown (later of Spencer Dock ‘fame’) is credited as ‘co-designer’.
Also, the engineers Ammann & Whitney (& the contractor, Grove Shepherd Wilson
& Kruge) deserve far more credit than they usually seem to receive. Saarinen apparently came up with the form & when asked how it would stand up replied ‘that’s not my problem’. The shell roof ended up being designed with ‘brute force’, being heavier & bulkier than a shell need be. It still seems right somehow.