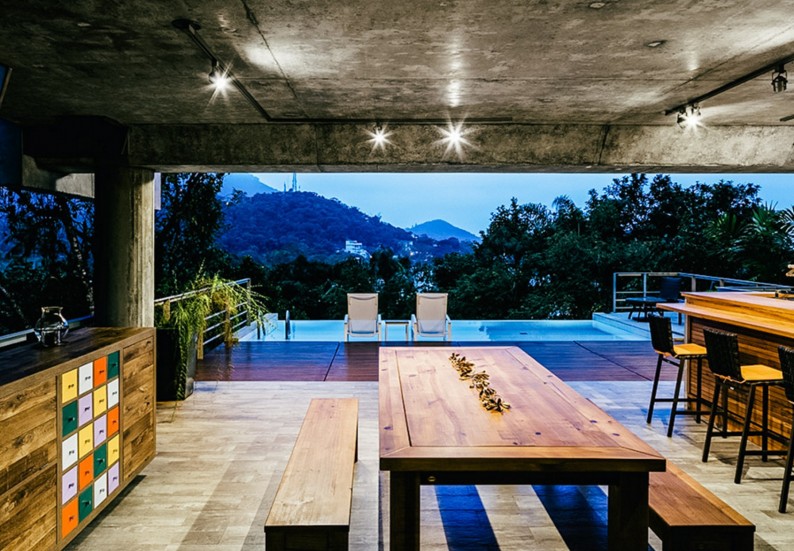The Planar House, designed by Studio MK27 in the Brazilian municipality of Porto Feliz, consists of two vast concrete slabs separated by pillars.
The interior is encased by a sliding glass façade which opens onto a terrace, creating an open pavilion. The roof is clad in grass, blending into the surrounding lawn and the landscape beyond.
And there’s you there with a G&T.
Sponsored Link












Simply gorgeous :)
My kind of pad. Top to bottom, left to right. Stunning.
Hello-ello-lo-o-o.
Is anyone out there-here-ere-e-e.
Too big for me, wa-hey.
yeah I’d fancy somewhere cosier
fireplace, bookshelves and more dogs
A week or two of me being there and it’d look less clinical, so I’ll take it.